Falcon Heights
Returning Students Only | $$$ | Suite-Style | A/C
Falcon Heights has the capacity to house nearly 650 Returning Students. Featuring air-conditioned, double and single room suites with private bathrooms this building is located near the math and science buildings and is a short walk to the Bowen-Thompson Student Union. Many residents dine at Social House @ The Oaks dining center, which hosts all-you-care-to-eat meal plans.
Address
Student Name
Room # Falcon Heights
707 E. Merry Ave.
Bowling Green, OH 43403-4003
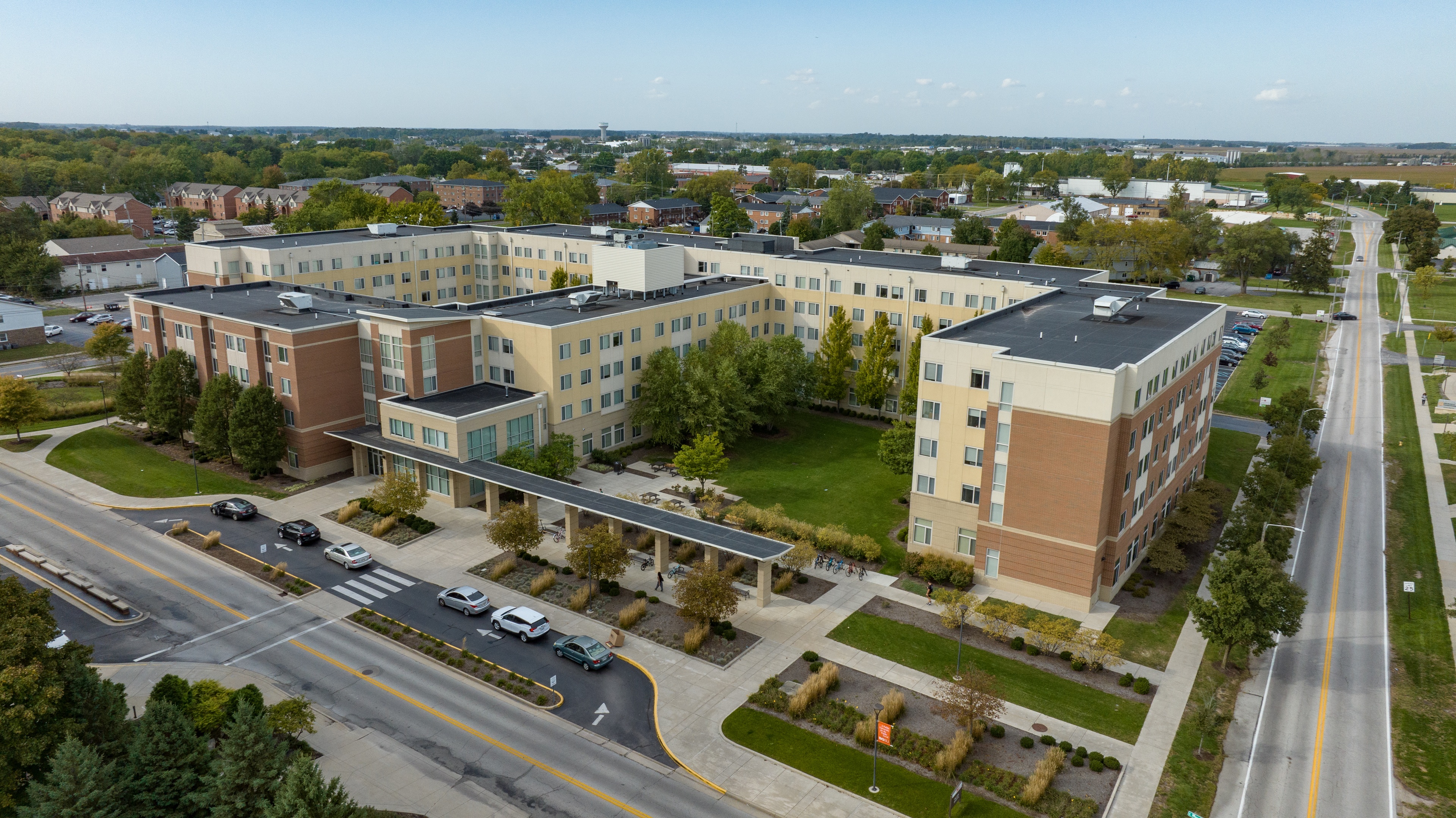
Building Highlights
Community
Like most upperclassmen halls, Falcon Heights tends to be more private than traditional rooms and can have a quieter community vibe. That doesn’t mean there isn’t room to connect and meet your fellow residents, you can find space to socialize outside your rooms in the lounges which can be found on each floor. Located on the first floor of the building is a full kitchen, computer lab, coin-free laundry and designated study space all available for residents.
Residential Population
Falcon Heights is only available for returning students to select and is Co-ed throughout the building floors.
Falcon Heights is made up of four-person suites. Suitemates share a common area which is typically described as a small "living room" and two bathrooms. Four person suites with double rooms have two roommates sharing one room with another double room located in the suite and all suitemates share a common area and two bathrooms. Four person suites with single rooms have four private rooms that are grouped together by a shared common area and two bathrooms. Students are responsible for supplying their own cleaning products, shower curtain, toilet paper and cleaning the bathroom.
- Air conditioning
- BGTV & Streaming
- Wi-Fi
- 24-hour Desk Service & Secure Building Access
- Free Laundry
Room Layouts
Bedroom sizes vary room to room. The sizes are an average and only include the bedroom space, and does not include the dimensions of the closet, sink or bathroom. Housing rates are based on building and room layout type.
Each student will have the following furniture in their bedroom.
- Bed - Extra-long twin, adjustable loft
- Desk* & chair
- Dresser*
- Wardrobe* or built-in Closet
*Depending on the building and/or room these furniture items could be moveable or built-in.
- Armchair
- Couch
- End table
- Round table with chairs
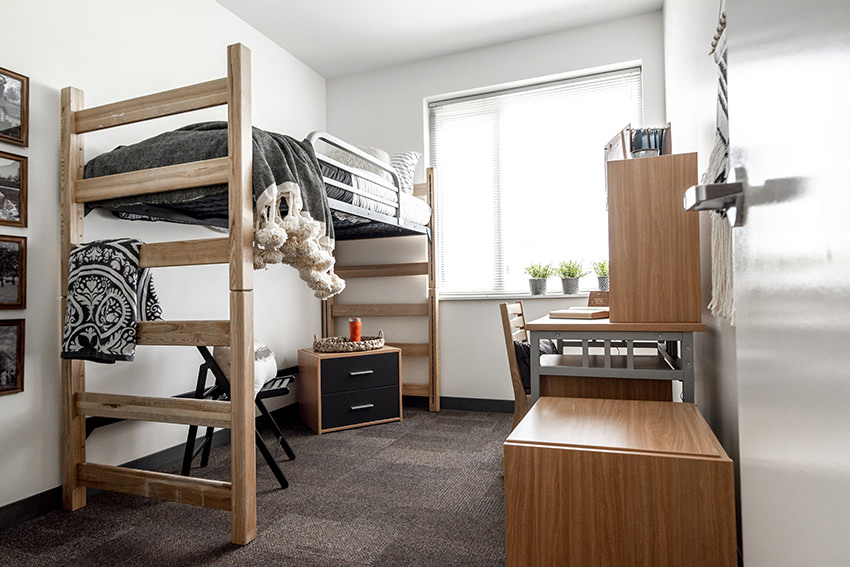
Single Room Suite |
Four single bedrooms with a shared space and two private bathrooms.
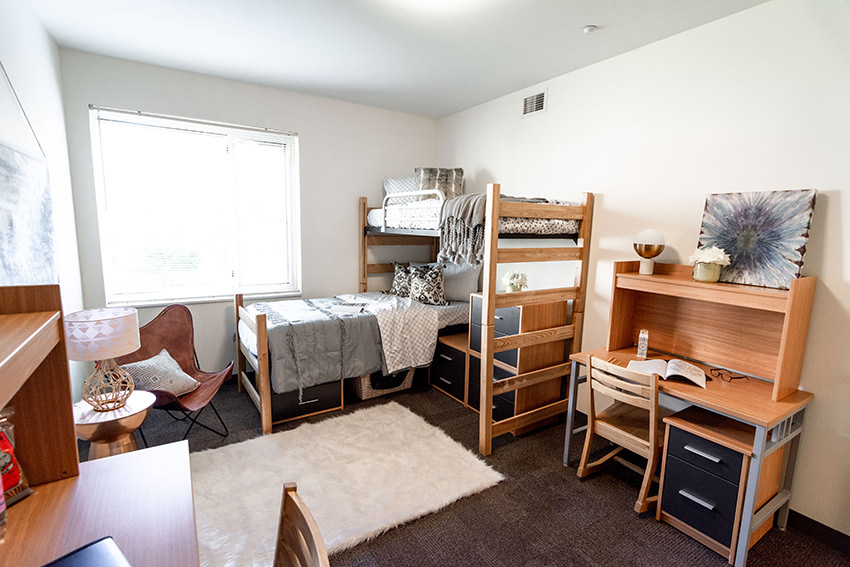
FAQs
Housing Applications for New Students are available starting in October through Mid-May. Before starting the Housing Selection Process, you will need to:
- Be admitted into BGSU
- Activate your BGSU email here which will also create your MyBGSU account
Helpful tip: Pay your $200 Initial Housing Payment as soon as possible. It is completely refundable until June 1 and secures your place in the room selection process.
Living on campus is an important part of your overall success as a BGSU student. It has been proven that students who live on campus have a higher GPA – and persistence towards graduation – faster than their peers who live off campus. Because of this, Bowling Green State University’s Board of Trustees has set a Residency Requirement that states a student must live on campus their first two years. The Residency Requirement is enforced unless one or more of the exemption criteria are met -or- the student has an approved housing appeal.
Campus Dining oversees meal plans. All first-year students must enroll in a Meal Plan. The plans include a combination of Meal Swipes and Falcon Dollars, giving you the flexibility to use at all on-campus locations. You can choose which Custom Dining Plan that best fits your needs.
All Gender Housing is a flexible housing option offered to all new and returning students. Created to foster a welcoming, safe and respectful living community, students can apply to live in All Gender Housing where students live together with other students regardless of sex, gender, gender identity/expression or sexual orientation.
On Move-In Day, you will find a space waiting for your personal touch! For your convenience, we have put together the following packing suggestions for you.
Yes, although it is not a necessity, all students can choose to bring a car to BGSU. If you want to bring your vehicle, you will need to purchase a permit through Parking Services and will only be allowed to park in specific lots.
Every Residence Hall at BGSU is Co-ed, meaning both males and females live in each building. The way the males and females are separated is based on what type of rooms are offered in the building. Buildings can be co-ed by wing or floor or they can be co-ed throughout the building.
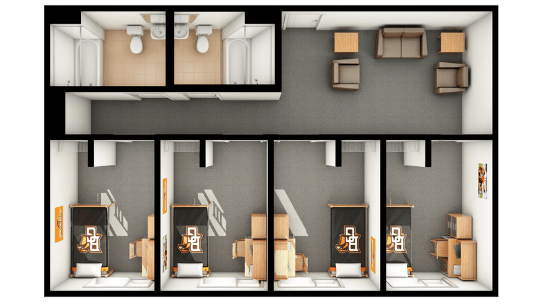
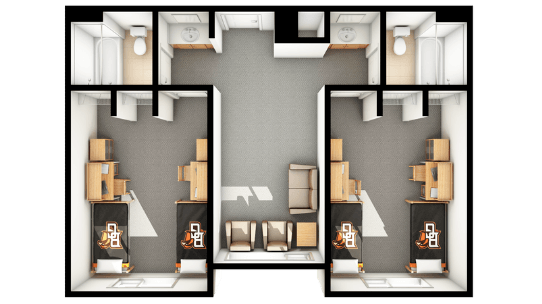
Updated: 11/17/2025 01:22PM
