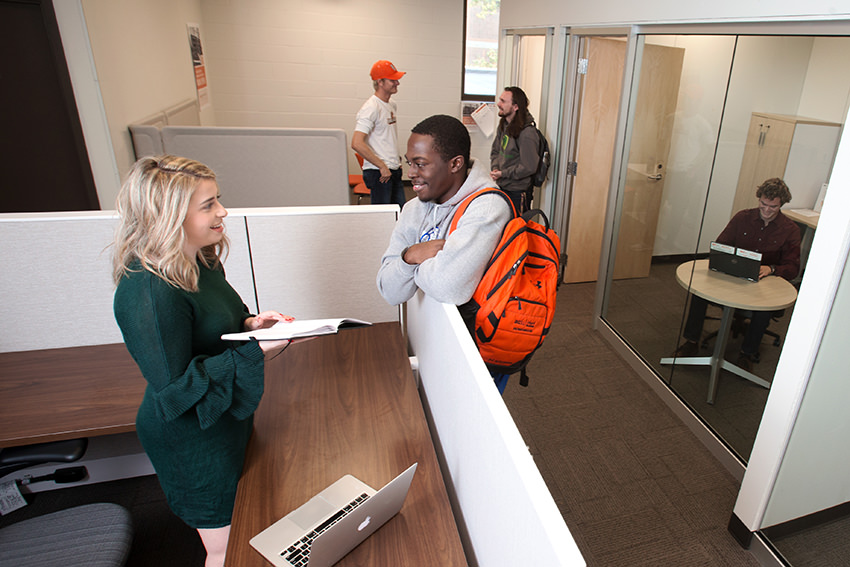College testing new prototype collaboration spaces

College testing new prototype collaboration spaces
by Bree Sabin
While construction of the new home of the BGSU College of Business, the Robert W. and Patricia A. Maurer Center, is scheduled to start in late 2018, faculty and students are already testing prototype spaces within the existing College of Business building.
The new Maurer Center will include a renovation of Hanna Hall and a 45,000 square-foot addition which will be a gateway to the academic core of BGSU. The facility will be ready for classes in fall, 2020.
The prototype spaces opened in mid-October and are designed to support the diverse ways that faculty and students work, communicate and use technology. This “practice run” helps faculty, staff and students to understand the design concepts and finalize development.
Collaboration areas will be a trademark of the new center, offering active learning classrooms that are more characteristic of a professional workplace or a workshop environment than a college classroom. Some features of active learning classroom often include student tables with whiteboard surfaces to encourage group work, for example, along with flexible seating arrangements, movable audio-visual equipment and greater connectivity for technology.
Savannah Forshey, a third-year supply chain and marketing major, said she is already enjoying the new prototype spaces. “The open design and setup of the modern furniture in the new prototype makes it a more inviting study space for students,” she said. “Students who work on group projects are more likely to gather in these places.”
In addition to the collaboration spaces, the new center will showcase cutting-edge innovation labs, active learning classrooms and a state-of-the art trading lab grouped around a multi-story forum. This design encourages interaction and collaboration among students, faculty, alumni, members of the business community and other visitors.
Forshey said the atrium and the café, in particular, intrigue her. “I really like the idea of the atrium because it promotes a more open atmosphere for meetings, group projects and events,” she said. “I also like the idea of the café because we won’t have to leave the business building to get lunch or dinner in between classes.”
Although the prototype spaces are not the final product, they represent the direction the college is taking with the new Maurer Center, enabling faculty, staff and students to offer input on feedback for the new space.
In addition to Robert ’65 and Patricia Maurer, an initial group of namings has been approved for classrooms, public spaces, lounges, offices and other spaces. They include:
- the William F. and Peggy L. Schmeltz Atrium
- the Sister Mary Noreen Gray, R.S.M. Student Services Hub (a gift of Paul and Margo Hooker)
- the Michael R. and Mary Lee McGranaghan Dean’s Suite
- the Daniel R. and Laura C. Keller Lounge
- the David and Shirley Levey Classroom
- the David and Lisa M. O’Brien Dean’s Conference Room
- the Bruce E. and Kathleen M. Nyberg Conference Room
- R. Max Williamson Conference Room
- Geoffrey H. Radbill Trading/Stimulation Lab
- Drew and Nancy Forhan Café
- Dabbelt Family Collaboration Space
- Grass/Reid Student Collaboration Space
- Amy and Alan Shore Executive Education Suite
- Nelson Civello and G. David Hicks Collaboration Space
Additional namings will be approved at future meetings of the University's Board of Trustees.
Updated: 12/20/2017 09:46AM
